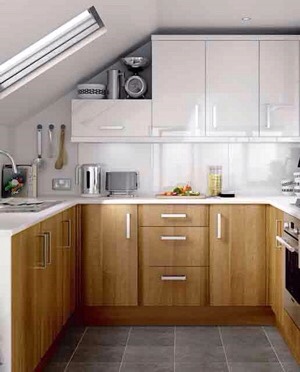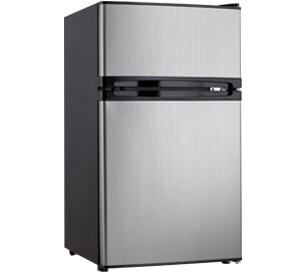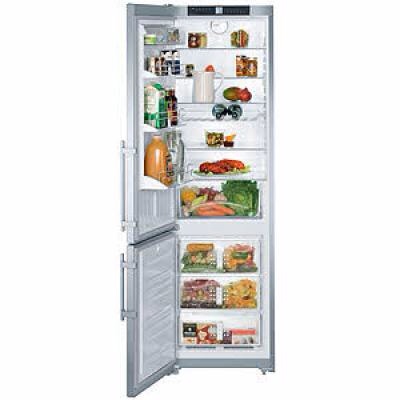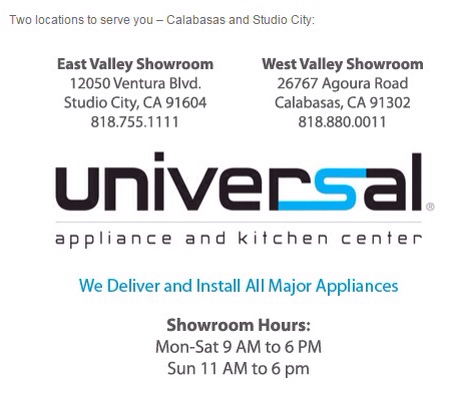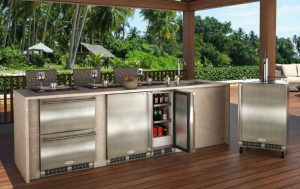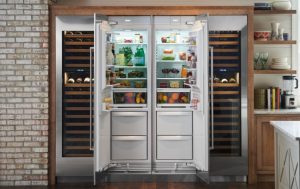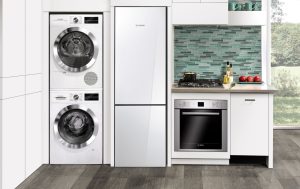Great Solutions for Small Kitchens
Designs and Ideas for Small Kitchen Spaces
How to get by when you don’t have room.
*Designer Joanna Simmons suggests that if you have a tiny kitchen space, blow out the ceiling to create some volume. A skylight like the one pictured below might also help.
I also really like the idea of pull-outs such as a cutting board or a drop-down table to create an instant eating area. Another idea is taller upper cabinets for extra storage if ceiling space allows.
Depending on your cooking needs, forget the standard 30″ range and consider a 24″ or even 20″ range. Some urban folks, rarely cook at home. You might consider a simple 2 burner cooktop supplemented by a convection microwave, or even better one of the new steam/convection ovens. There are lots of choices for built-in appliances that fit in a 24″ cabinet.
Creative lighting will help the room look more spacious. Consider under cabinet lighting. LED’s give you a lot of light and take up little room. Of course, white or other light colors can make a room look bigger, and even small windows and skylights for natural light help enormously.
If you can get by with an undercounter refrigerator, here’s one from Danby that has a separate freezer compartment.
Perhaps width, not height is the issue. Here’s a Liebherr refrigerator that’s a tall 79 inches in height, but only 24 inches wide.
It’s surprising how true the saying is “Necessity is the mother of invention.” For more ideas on space saving appliances call or visit the experts at Universal Appliance and Kitchen Center.
*Joanna Simmons, Houzzz Dec. 28, 2014
- Designing the Ultimate Outdoor Bar: Must-Have Appliances for Year-Round Fun
- Luxury Refrigerator Guide 2025: Built-In vs. Freestanding and What to Know Before You Buy
- How Smart Appliances Are Changing Luxury Kitchen Design in 2025
- The Ultimate Outdoor Grill Guide for 2025: Built-In vs. Freestanding
- Smart Bathroom Faucets & Fixtures in 2025: Blending Technology with Luxury Design
- Built-In Coffee Machines: Are They Worth It for Your Kitchen in 2025?
- How to Choose the Right Dishwasher for Your Home: Noise, Capacity, and Features Explained
- Top 5 Kitchen Appliance Colors and Finishes for 2025 (And How to Match Your Style)
- Why a Countertop Ice Maker is a Must-Have for Summer Kitchen Upgrades in Southern California
- How to Remove Scratches from Stainless Steel Luxury Appliances


